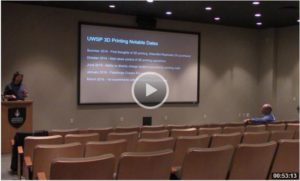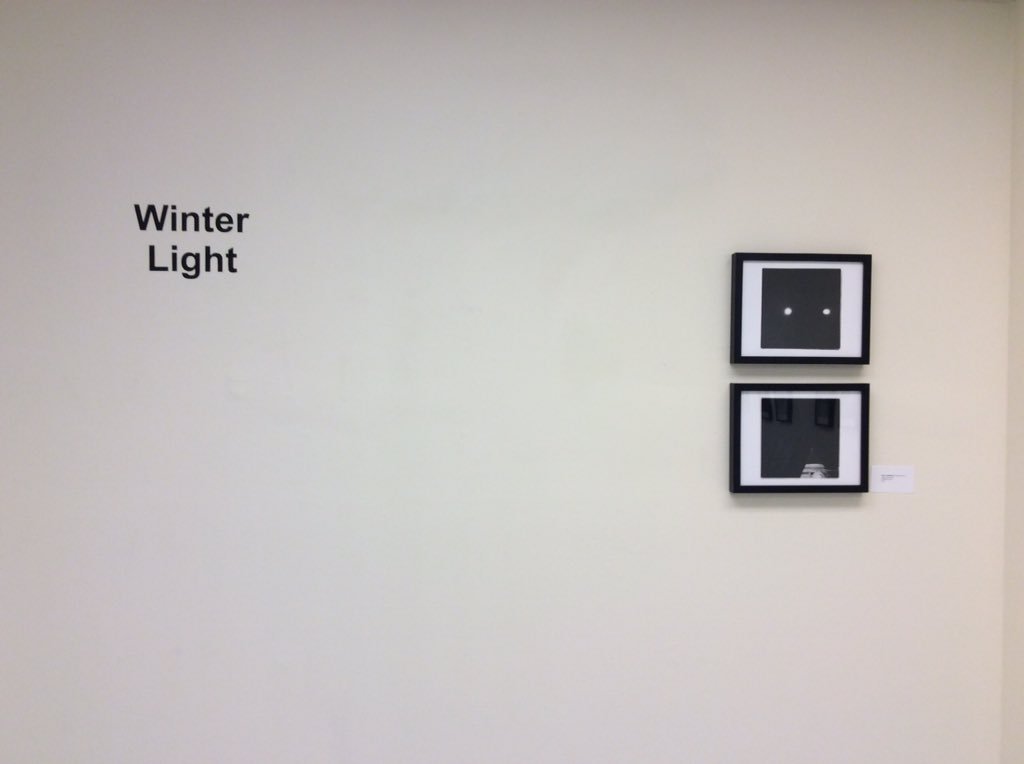The makerspace is located in the first floor of the Seeley G. Mudd Library on the Lawrence University campus. The library was selected as a home for the makerspace because a campus library already maintains a reputation as a central place for all to gather. Students, faculty, and staff from a wide variety of majors and departments feel comfortable and welcomed in the library. The first floor of the library is the group study floor, which is almost always filled with students working together and interacting. This environment and reputation fit perfectly with a makerspace, as they traditionally provide a space where people gather and exchange ideas.
After we received funding for the equipment, it was time to get the space ready. The room in which the makerspace is housed was formerly our media center, a space which had seen little use in recent years. It was made up of a small office surrounded by an L-shaped work space. To make the space more constructive for a makerspace, we decided to take down a couple of walls and turn it in to one large space. While taking down a couple of walls may sound like a small job, anyone who has been part of a renovation project knows that it can be a pretty complex undertaking. The room contained many cabinets and pieces of furniture that had to be carefully removed and stored, as well as a large pillar that functions as a building support. After the walls were removed, we were able to reuse much of the original cabinetry. While there were many factors to consider, the renovation project began in early July and was completed by early August.
This project came together very quickly, thanks to Steve Armstrong in Technology Services, Provost Dave Burrows, Library Director Pete Gilbert, and of course, our friends in Facility Services.
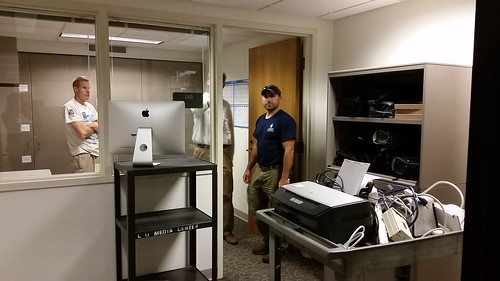
The inner office while we moved out equipment and made final plans.
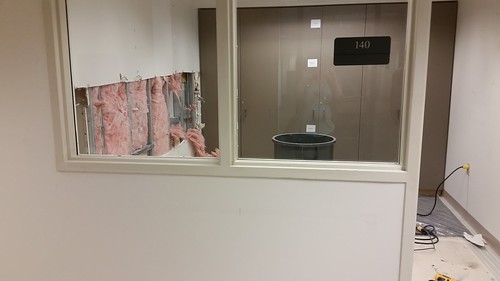
The inner office as one of the walls is deconstructed.
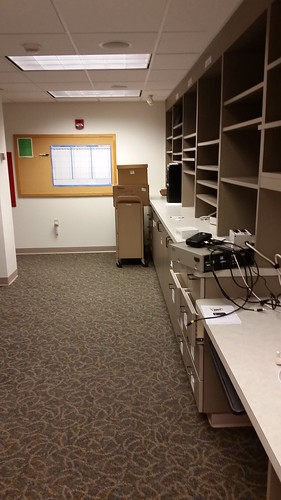
The media work space as the equipment was being removed.
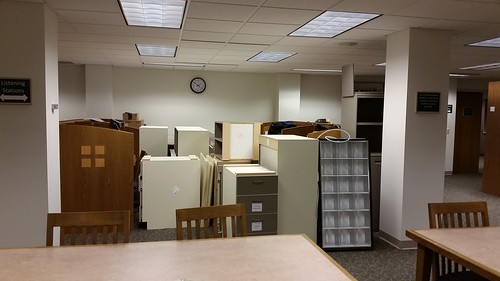
We reused as much cabinetry as possible.
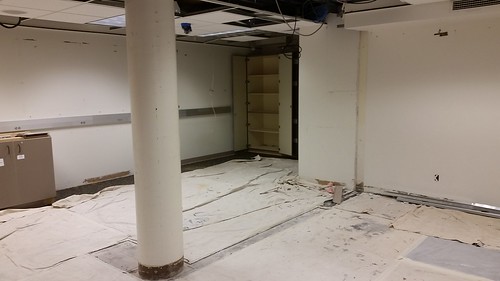
The wall was down and it was one large space, but there was still a lot of finishing work that was done after this point.
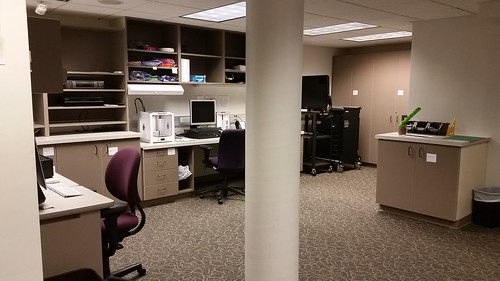
The completed space! (well, half of it)
See more images of the renovation and the completed space in our Flickr album!

